Featured Projects
Bouverie Mews
London, England
London, England
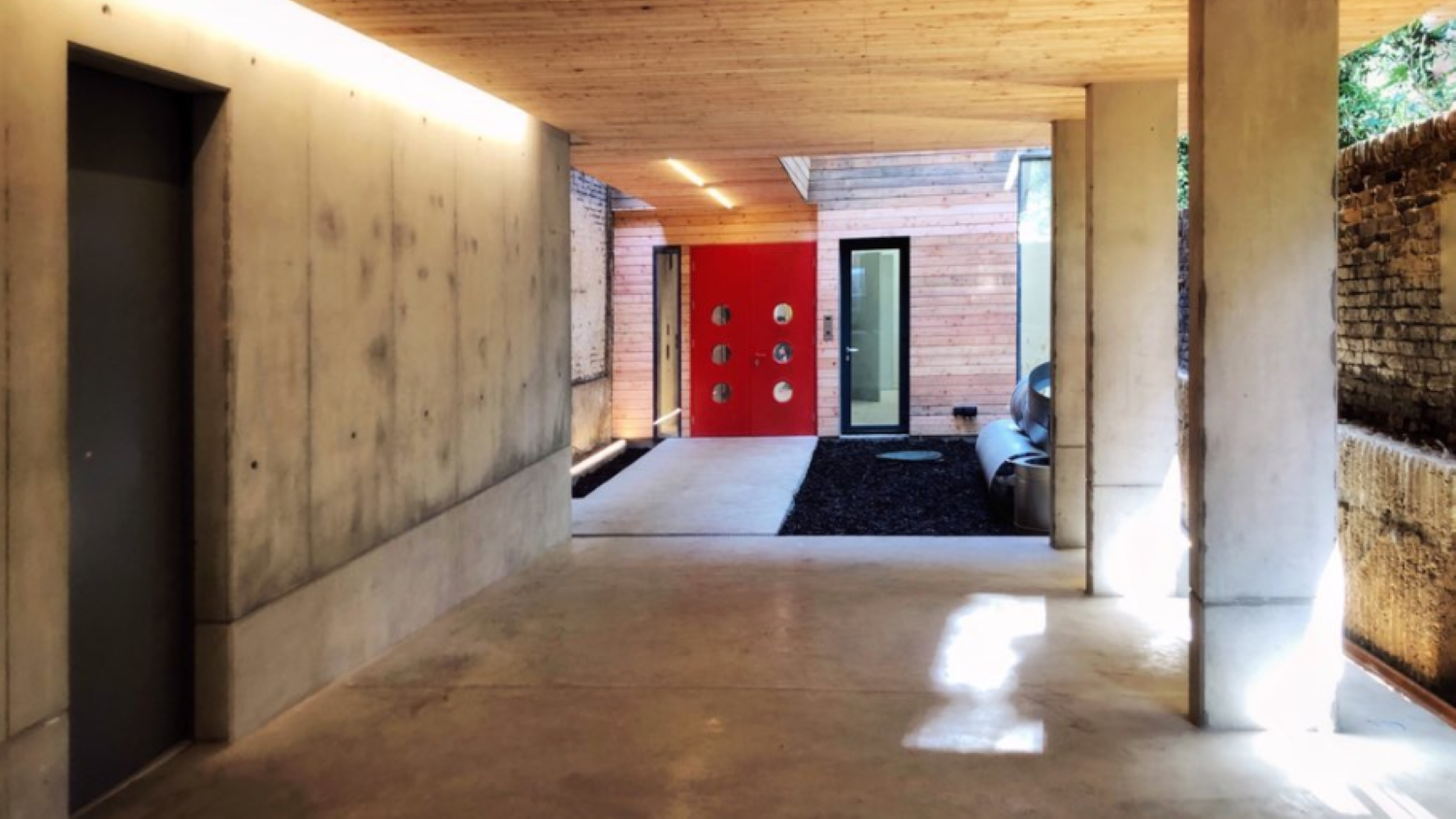
Role: Studio Director | Sr. Project Manager at Spatial Affairs Bureau architecture studio
Objective: Residential home remodel for London based acclaimed artist, Rana Begum, creating a gallery space and art studio in addition to providing reconstructed
living residence.
Objective: Residential home remodel for London based acclaimed artist, Rana Begum, creating a gallery space and art studio in addition to providing reconstructed
living residence.
Square Footage: 5,167sf
Construction Status: Completed
Responsibilities: Direct studio operations, ensuring timely response to all RFI’s, ASKs and submittals. Managed studio’s financial operations with project P&L responsibility
Construction Status: Completed
Responsibilities: Direct studio operations, ensuring timely response to all RFI’s, ASKs and submittals. Managed studio’s financial operations with project P&L responsibility
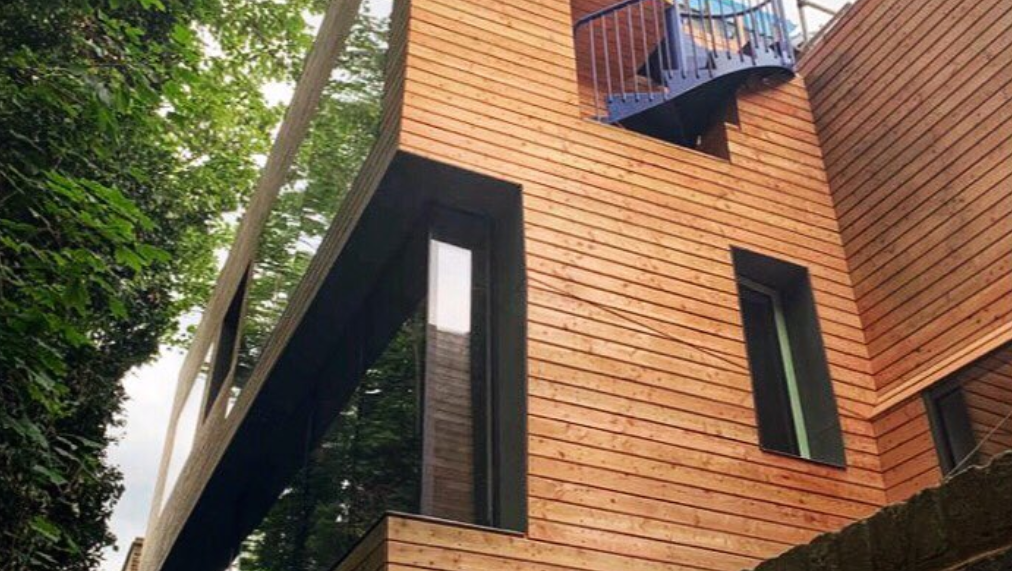



Walnut Avenue
Arcadia, California
Role: Construction Project Manager at principal architect, Noah Walker’s design-build firm, Walker Workshop
Objective: New build residential home
Square Footage: 7,000sf
Construction Status: Under construction
Responsibilities: Manage all daily on-site construction activities. Bid, award and contract all sub-contractors. Responsibile for maintaing schedule and budget, while documenting all change orders and acting as Client’s main point of contact. Perform quality control and enlist sound building science practices.
![]()
Arcadia, California
Role: Construction Project Manager at principal architect, Noah Walker’s design-build firm, Walker Workshop
Objective: New build residential home
Square Footage: 7,000sf
Construction Status: Under construction
Responsibilities: Manage all daily on-site construction activities. Bid, award and contract all sub-contractors. Responsibile for maintaing schedule and budget, while documenting all change orders and acting as Client’s main point of contact. Perform quality control and enlist sound building science practices.




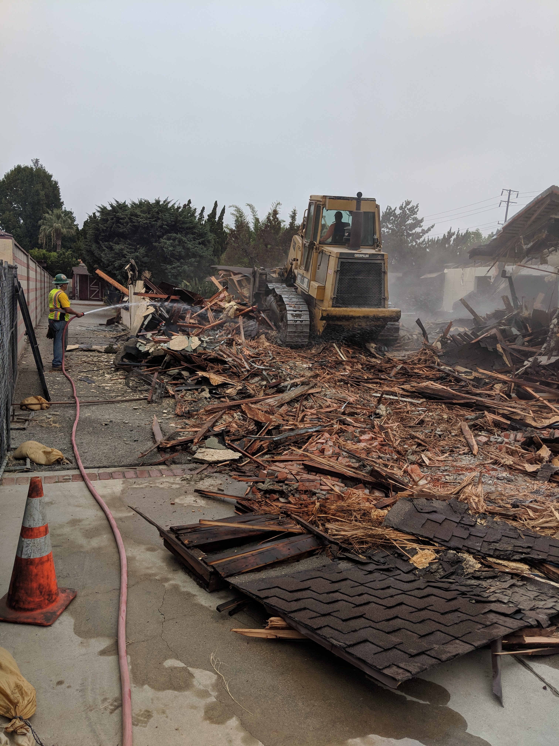
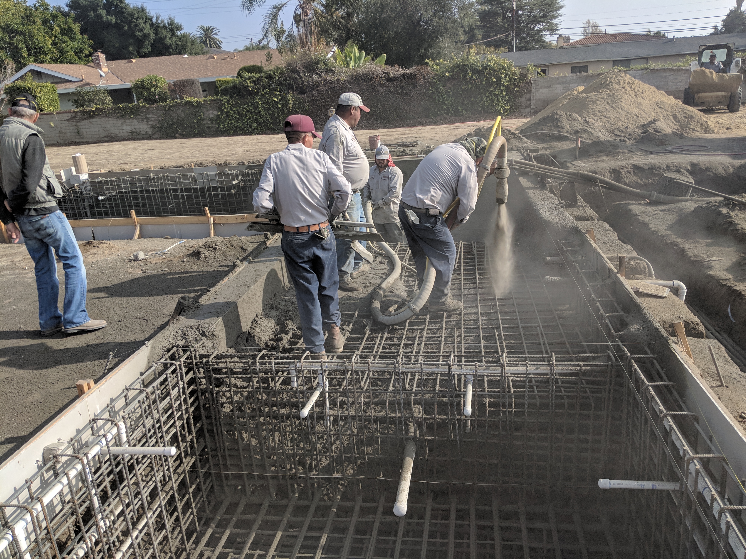

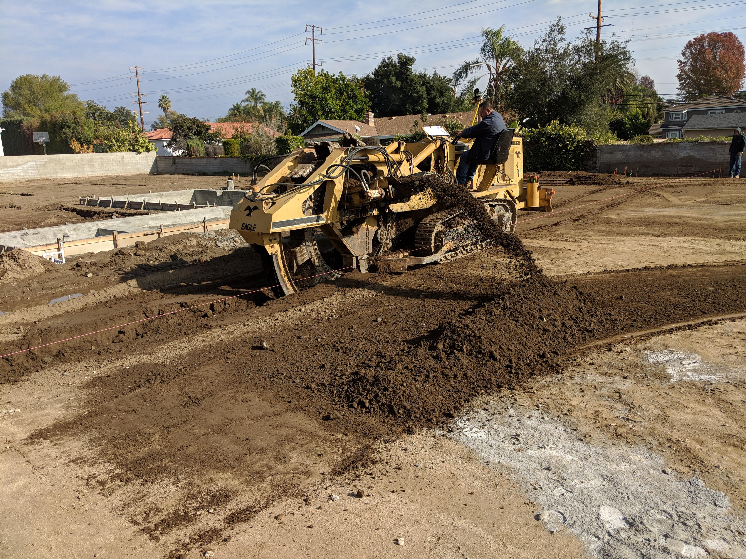
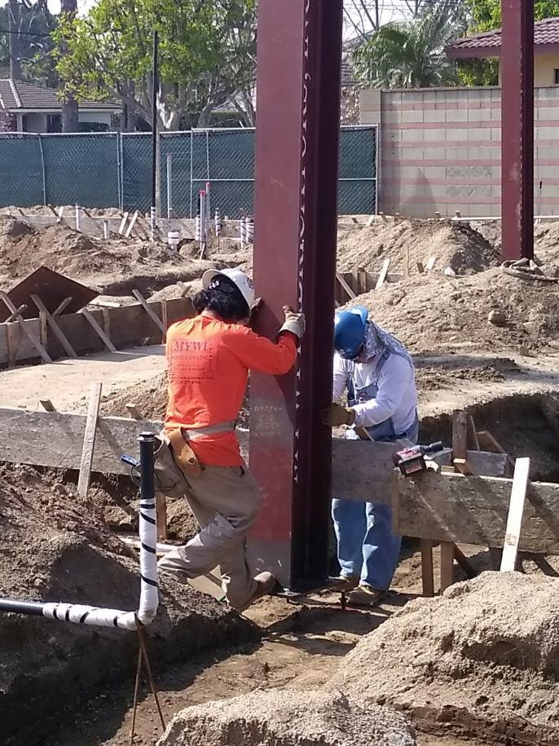
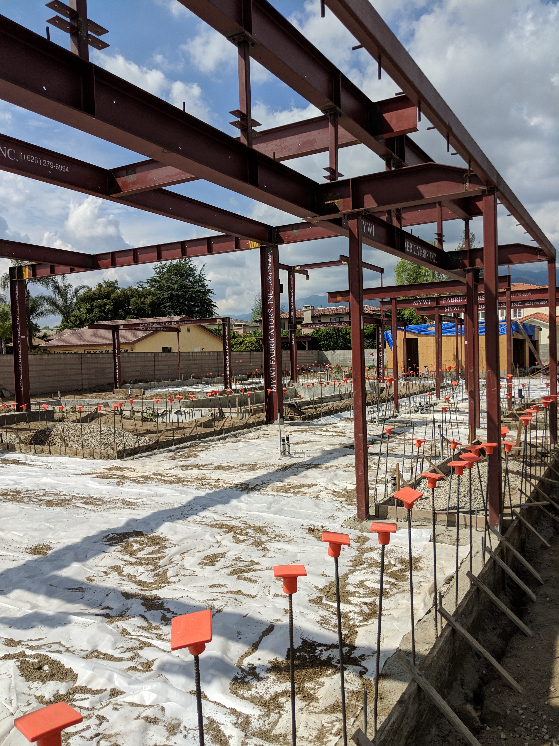


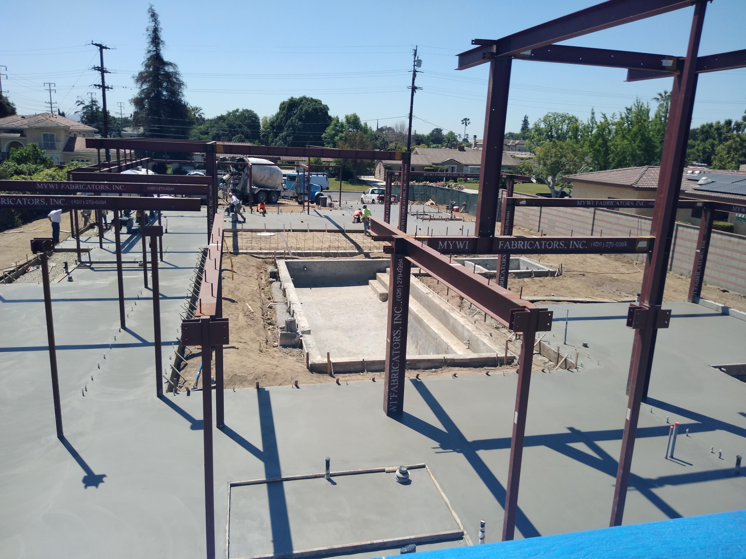
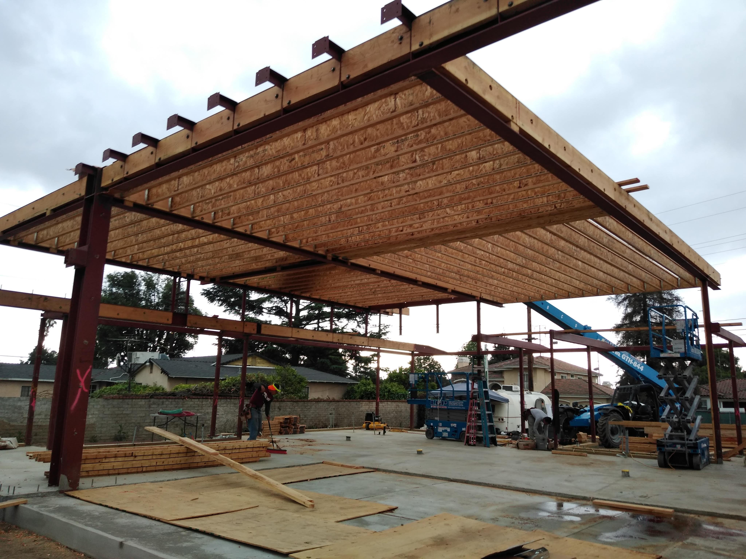





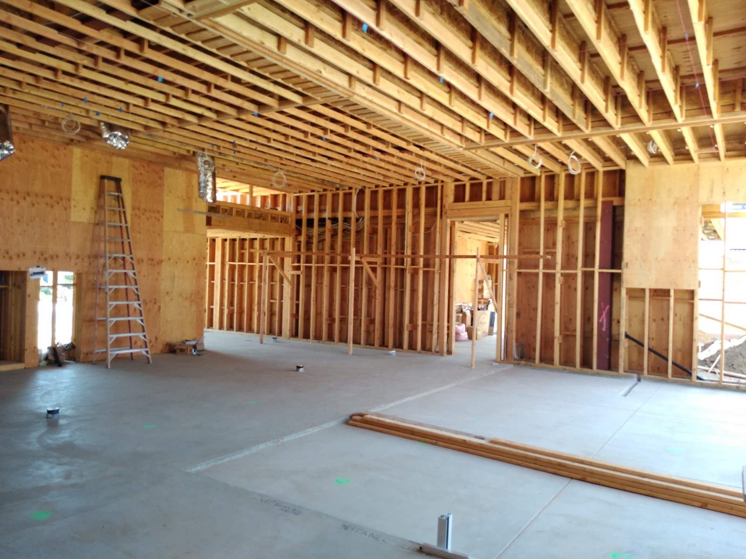
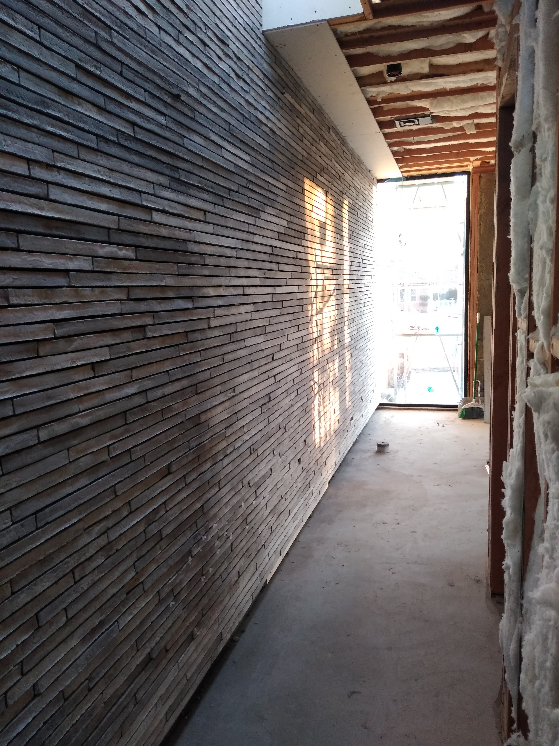

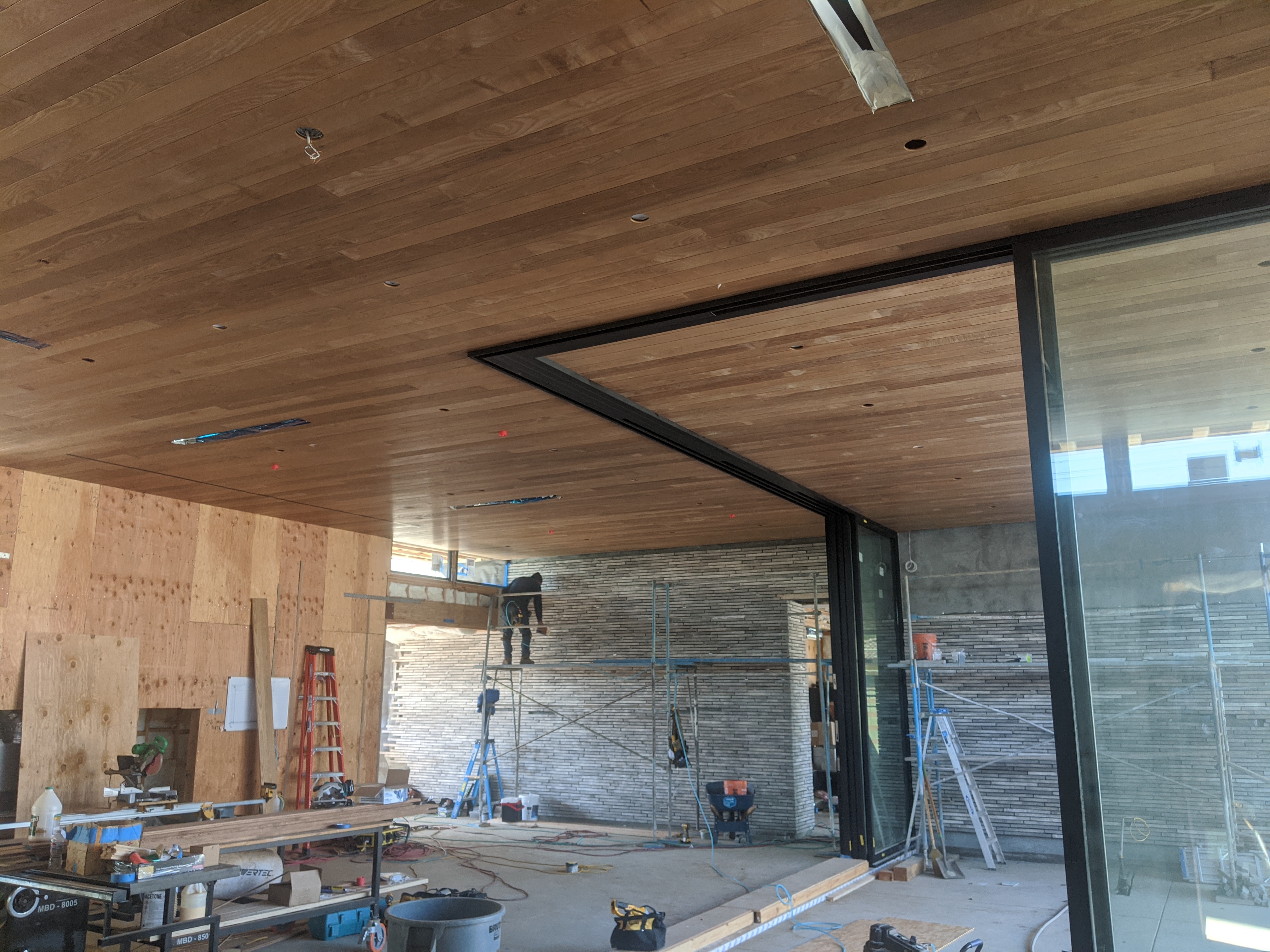



Bel-Air
Los Angeles, CA

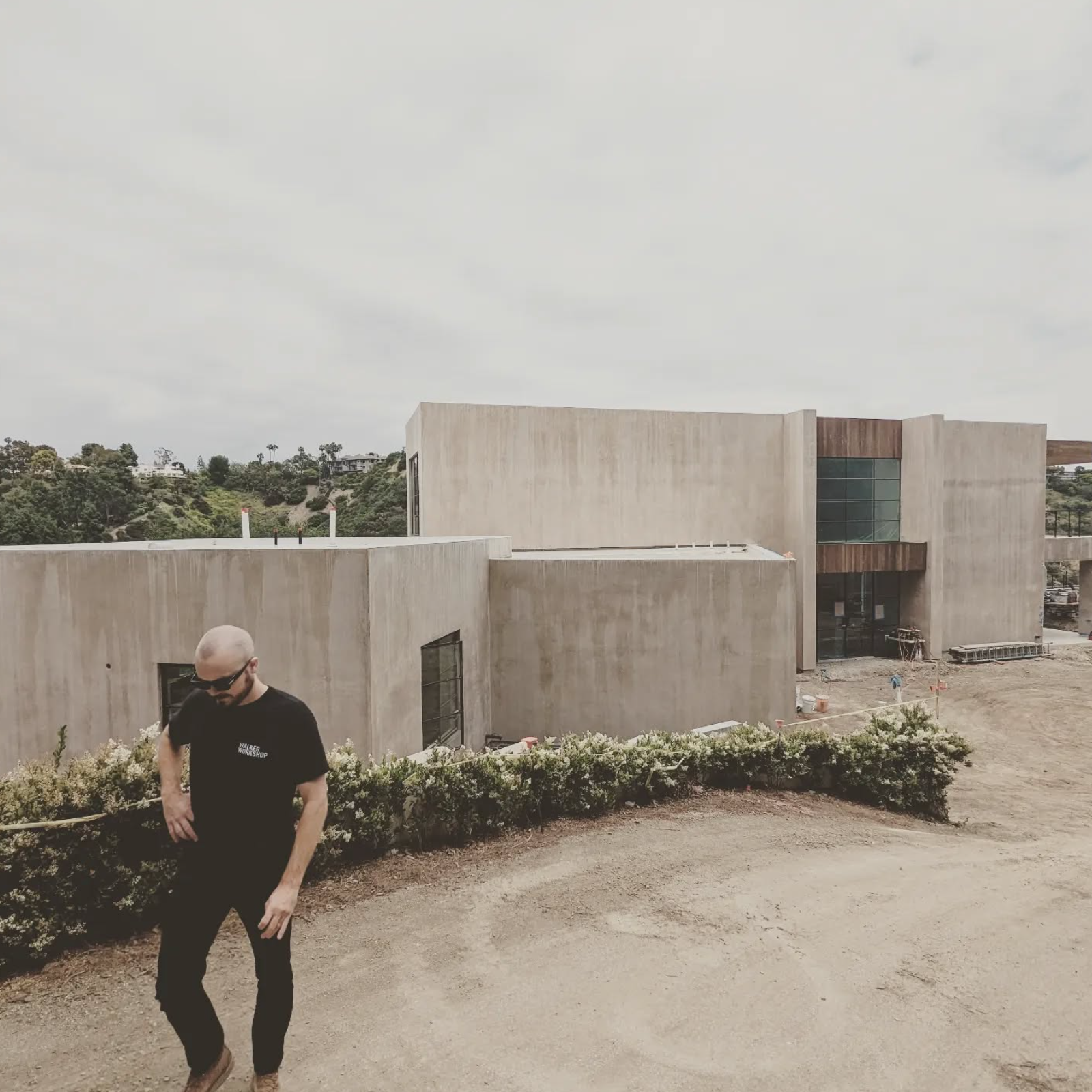


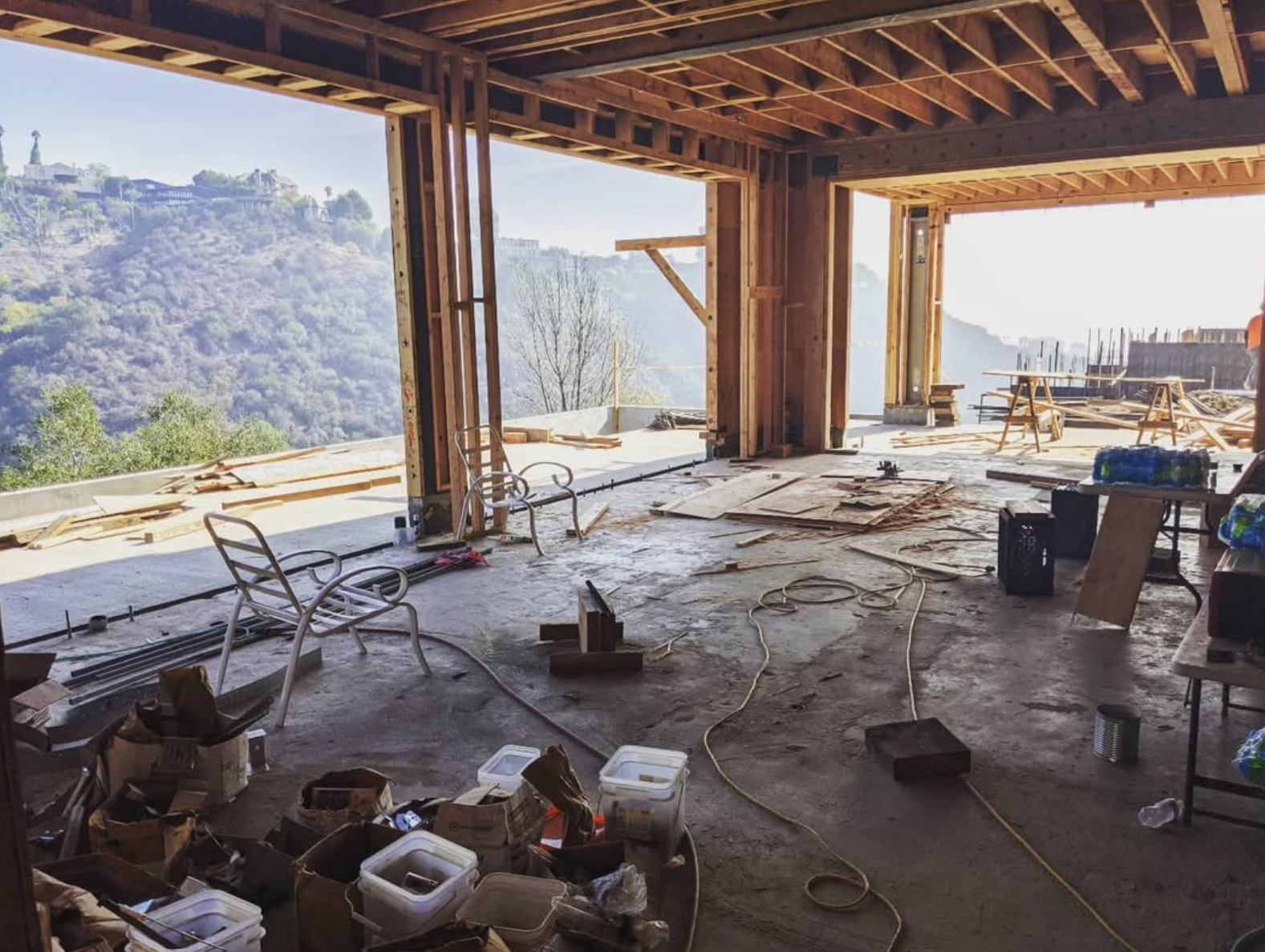


Crosstown Arts, Crosstown Concourse
Memphis, Tennessee
Memphis, Tennessee
Hypostyle Hall
Role: Studio Director | Sr. Project Manager at Spatial Affairs Bureau architecture studio
Objective: Adaptive reuse of an abandoned Sears regional distribution center, transforming the dilapidated monolith into an art center consisting of: art galleries, shared community art making facilities, digital suites, sound recording rooms, artist in residence studios and rental residences. The full complex, named Crosstown Concourse, gave birth to the art center portion, named Crosstown Arts. Spatial Affairs Bureau designed the Crosstown Concourse Master Plan, and construction documents for Crosstown Arts creative spaces and theater.
Square Footage: 40,000sf
Construction Status: Completed
Responsibilities: Monitor and control: scope creep, contract compliance, studio resource coordination, project performance, and phase closure. Direct studio operations, ensuring timely response to all RFI’s, ASKs and submittals.